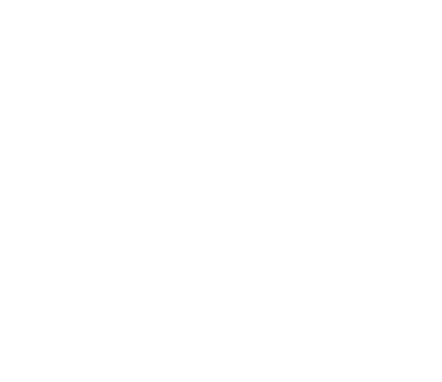Approved Development Permits

The following permits have been issued in accordance with the County's Land Use Bylaw No. 2680:
DISCRETIONARY PERMITS
The following permits have an appeal period of 21 days from issue date. Contact Intermunicipal Subdivision and Development Appeal Board for information on how to appeal.
|
Permit Number |
Legal Address Description Issue Date (M/D/Y) |
Appeal Deadline (M/D/Y) |
|
PLDEV20250010 |
Lot 1A Block 1 Plan 1422799; SE-1-74-10-W6 740030 HWY 723 Accessory Building - (12.3x12.9), Agricultural Pursuit Major (8 Animal Units - 4 Cow, 6 Pigs and 15 fowl) and a Variance for the Third Accessory Building over 10m2 02/20/2026 |
03/13/2026 |
|
PLDEV20260018 |
Lot 1 Block 1 Plan 1523763; SW-3-72-8-W6 82052 TWP RD 720 Single Family Dwelling with attached garage and covered deck (12' x 50') as a second residence 02/20/2026 |
03/13/2026 |
|
PLDEV20260028 |
Lot 5 Block 1 Plan 2320796; SE-17-72-8-W6 Manufactured Home (2026 -24'x70') with 3 Decks (6'x8' each) and Accessory Building (40'x60') with lean-To (30'x60') and attached storage (30'x10') 02/20/2026 |
03/13/2026 |
|
REVISED PLDEV20250609 |
Lot 2 Block 2 Plan 0721598; NE-10-73-6-W6 731056 A - RGE RD 62 ACCESSORY BUILDING (36'x92'), INDUSTRIAL OCCUPANCY FOR ECO FRIENDLY DRY ICE BLASTING REVISED 02/13/2026 |
REVISED 03/06/2026 |
| PLDEV20250633 |
Lot 2 Block 1 Plan 2321610; SE-8-72-9-W6 721002 RGE RD 94 Manufactured Home (66'x16') as a Temporary Second Residence 02/13/2026 |
03/06/2026 |
| PLDEV20260005 |
NE-14-74-5-W6 742062 RGE RD 51 Communication Tower (±45.0 metre within 20m x 20m area) 02/13/2026 |
03/06/2026 |
| PLDEV20260011 |
Lot 2A Plan 9823650; NW-35-70-6-W6 20 61057 - HWY 668 Home Occupation, Major - "Alder Brothers Construction Ltd." 02/13/2026 |
03/06/2026 |
| PLDEV20260017 |
Lot 20 Block 2 Plan 0422746; SW-24-72-6-W6 8704 - 99 ST Change of Use - Truck Depot 02/13/2026 |
03/06/2026 |
| PLDEV20260002 |
Lot 10 Block 2 Plan 8020833; NE-13-71-5-W6 60 50001 - TWP RD 713 Accessory Building (36 ft x 48 ft) and a variance to allow a third accessary structure over 10m2 02/06/2026 |
02/27/2026 |
| PLDEV20250298 |
Lot 7 Block 3 Plan 0727689; SE-20-71-6-W6 64003 TWP RD 713 A Storage, Outdoor for Transport/Truck Operation "J.D.A Ventures Ltd." 01/30/2026 |
02/20/2026 |
| PLDEV20250326 |
SW-31-74-5-W6 745032 Rge Rd 60 Two (2) Accessory Buildings - (8m x 12m) and (10m x 26m) 01/30/2026 |
02/20/2026 |
| PLDEV20250627 |
NE-21-73-8-W6 Communication Tower and Control Building at the Future Dobbs Substation- Tower Height 35m 01/30/2026 |
02/20/2026 |
PERMITTED PERMITS
The following permits have been issued for the week and are not appealable.
|
Permit Number |
Legal Address Description Issue Date (M/D/Y) |
|
PLDEV20250608 |
Lot B Plan 8220528; NE-27-71-10-W6 2 714064 - HWY 722 Recreation Use, Intensive (including safety training, and school programs), Airport, Campground (Temporary), Parking Lot (Temporary), Grandstand (Temporary), and Racing Events 02/13/2026 |
|
PLDEV20260006 |
Lot 4 Block 1 Plan 2220753; SW-29-73-6-W6 734027 RGE RD 65 Dwelling Unit, Single Detached Addition (Front entrance 13' x 16') 02/12/2026 |
|
PLDEV20260007 |
Lot 5 Block 1 Plan 1425265; NE-20-70-6-W6 Dwelling Unit, Single Detached with Attached Garage and Covered Decks (40'x6' and 40'x8') 01/22/2026 |
|
PLDEV20260001 |
Block 2 Plan 0123490; NE-26-70-6-W6 61036 TWP RD 704 A Dwelling Unit, Single Detached with Attached Garage, Covered Decks and Uncovered Deck 01/15/2026 |
Contact Us
County of Grande Prairie
Administration Building
10001 - 84 Avenue
Clairmont, AB
T8X 5B2
Phone: 780-532-9722
Fax: 780-539-9880
Email: info@countygp.ab.ca
Sign up to get the Latest News
Stay up to date on the County's activities, events, programs and operations by subscribing to the County of Grande Prairie news.
